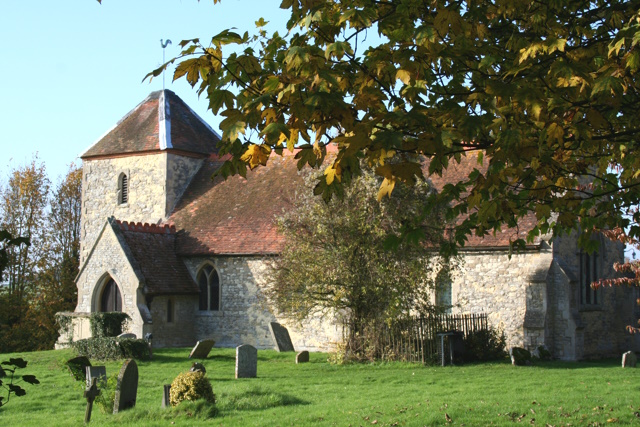


























The Church of St. Mary Magdalen, Stoke Talmage
The church of St. Mary Magdalen in Stoke Talmage is a small stone building comprising a chancel, nave, north aisle, south porch, vestry, and low western tower with a pyramidal roof. The medieval church was largely rebuilt in the 18th and 19th centuries; the tower is mainly 18th-century work, but the belfry windows may be older. A few records of the medieval church have survived. In 1520 the chancel needed repair, and the walls of the church were dilapidated, in 1637 the chancel was again out of repair, and finally in 1758 an appeal was made for help in rebuilding the whole church. The brief of 1758 stated that this very ancient structure was greatly decayed 'in the foundation walls and roof'; that despite repairs it was so ruinous that it needed to be rebuilt; the estimated cost was £1,069. There is a view by Buckler of the restored church in 1823: it shows the church as it now is except for a three-light east window and no south porch. The small dormer window in the roof was probably a comparatively recent addition, evidently to light a gallery at the west end of the nave. Francis Pigou (later Dean of Bristol), curate from 1855 to 1856, describes the church at that date. He says that it bore 'every trace of neglect', had 'square pews for the farmers, more like loose-boxes', rough benches for the poor, a west-end gallery for the choir and Sunday school, and no vestry. The church was unlighted and Pigou borrowed lamps from the dissenting chapel for his winter services. Without getting a faculty Pigou ordered the village carpenter to cut down the high pews to a lower level. In 1860, on the initiative of the rector, the Hon. William Byron, plans for building a new church were made. The work done on the old one in the 1750's was considered 'poor'; the windows had been restored in a 'debased' style; and there was insufficient seating accommodation. The architect, E. Lamb, was commissioned to make plans. His estimate was for £1,000, and a faculty for replacing the 'dilapidated' old church was obtained and application was made to the Diocesan Building Society for help. The architect's plans were severely criticized by G. E. Street, the diocesan architect, who considered them 'to be very objectionable . . . full of eccentricity, unlike any ancient building', and liable to be expensive. G. G. Scott was next consulted and submitted plans for which the lowest estimate obtainable was £1,400, As Byron was unable to raise more than £1,000 the plan for a new church was abandoned. As many of his subscribers were prepared to allow their money to be used for a restoration he proposed to make 'our present building look more church-like by as thorough a restoration' as he had funds for. An extensive restoration was carried out by G. G. Scott and the interior was redecorated; coloured tiles were laid on the floor; the flat ceiling was removed, and a north aisle, vestry, porch, and buttresses were added. Subsequently two stained-glass windows by Hardman were inserted in the east window by the Hon. William Byron, and in 1906 the stained glass in a window in the south wall of the nave, made by Morris & Sons of London, was dedicated to the memory of the rector, C. P. de Coetlogon. In 1907 a faculty was obtained to rebuild the east window and move the two stained-glass figures from the east window to a side window; to panel the east end in oak, and erect a new altar. The architect was to be J. E. Coleridge of London. In fact, only one figure was moved from the east window, and in 1909 four shields of arms were added to it by George Byron as a memorial to his father, the Hon. William Byron (d. 1909). The shields bore the arms of Byron, Macclesfield, St. Mary Magdalen, and the Oxford diocese. There is a Victorian font, and in the vestry a finely carved royal arms. The carving appears to be of 17th-century date, but the royal arms are Georgian. There are brasses of John Adeane (d. 1504) and his wife Joan, and of John Pettie, Esq. (great uncle to Anthony Wood), and of his wife Elizabeth (Snappe), with an inscription to their ten children. Pettie (d. 1589) is in armour and beneath the inscription are four shields with the arms of Charnel, Williams, Pettie, and Snappe. The kneeling figures of the children are now missing. There are only two memorial tablets, one to R. T. Winter (d. 1835) and his wife, and another commemorating the four men of the parish who died in the First World War. The church still has two medieval bells: one was cast c. 1350 by John Rufford and is inscribed XTE: Audi: Nos; the other was cast at the Wokingham foundry c. 1360. In 1552 the church owned two, possibly three, silver chalices and several vestments. A second return made in the following year mentioned only one chalice without a cover. In 1960 the church owned a silver chalice and paten cover (1612) and a Victorian tankard flagon of silver, given in 1857 in memory of the rector, Cranley Lancelot Kerby. The registers date from 1754 for marriages and 1764 for baptisms and burials. Historical information about the Church of St. Mary Magdalen is provided by 'Parishes: Stoke Talmage', in A History of the County of Oxford: Volume 8, Lewknor and Pyrton Hundreds, ed. Mary D Lobel (London, 1964), pp. 198-210. British History Online http://www.british-history.ac.uk/vch/oxon/vol8/pp198-210 [accessed 28 March 2023]. The Church of St. Mary Magdalen is a Grade II listed building. For more information about the listing see CHURCH OF ST MARY MAGDALEN, Stoke Talmage - 1059697 | Historic England. For more information about the Church of St. Mary Magdalen see Parishes: Stoke Talmage | British History Online (british-history.ac.uk). |

